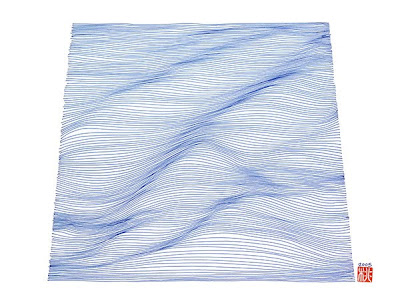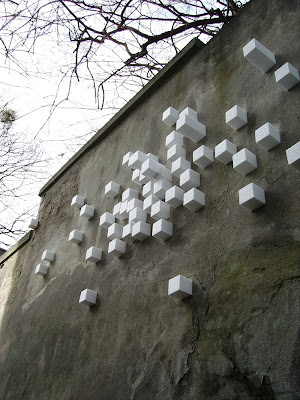conceptual design competition - st. patricks bridge, calgary
“CMLC [Calgary Municipal Land Corporation ] has been charged with the responsibility of implementing public infrastructure improvements that will be the catalyst for private and public sector development in the Rivers District with a focus on East Village. The design and construction of a pedestrian/bicycle bridge - St. Patrick’s Bridge - is an important component of the infrastructure improvements in the Rivers District. CMLC has initiated a competitive process for the conceptual design of the pedestrian/bicycle bridge which crosses the Bow River and provides crucial links between the communities on the north and south of its banks with city attractions, amenities and pathway systems." Source: Nicolas Marier
There were 35 submissions, here are my top 5.
RFR (Paris, France) and Halsall (Calgary)


“CMLC [Calgary Municipal Land Corporation ] has been charged with the responsibility of implementing public infrastructure improvements that will be the catalyst for private and public sector development in the Rivers District with a focus on East Village. The design and construction of a pedestrian/bicycle bridge - St. Patrick’s Bridge - is an important component of the infrastructure improvements in the Rivers District. CMLC has initiated a competitive process for the conceptual design of the pedestrian/bicycle bridge which crosses the Bow River and provides crucial links between the communities on the north and south of its banks with city attractions, amenities and pathway systems." Source: Nicolas Marier
There were 35 submissions, here are my top 5.
RFR (Paris, France) and Halsall (Calgary)





ARUP North America Ltd. (San Francisco, CA) and Kasian architecture and Interior Design and Planning ltd. (Calgary)




Endres Ware (Berkley, CA) and Amman & Whitney




ARUP with Falco Schmitt Architects (London, UK)




thank you to my mate Andrew G at
DeJong Design Associates Ltd. for forwarding me the competition details.
see below for the proposal prepared by DeJong + KTA Structural Engineers (Calgary)




For a closer look at all 35 submissions please visit the
Calgary Municipal Land Corporation































